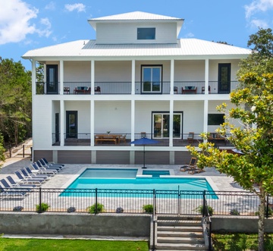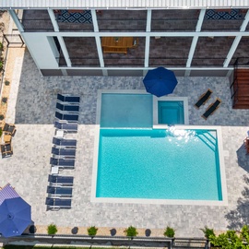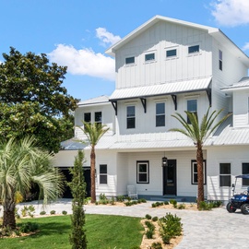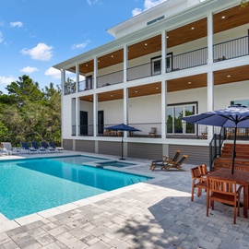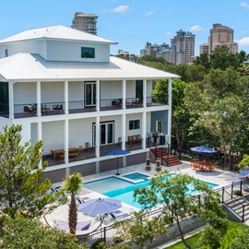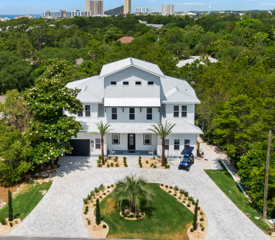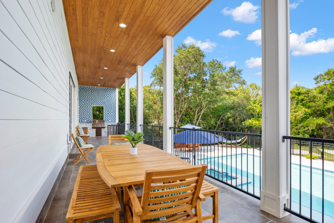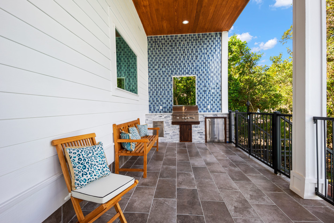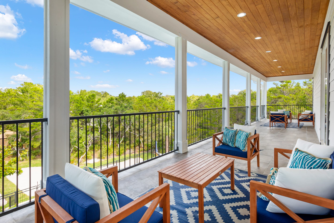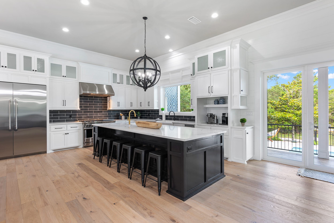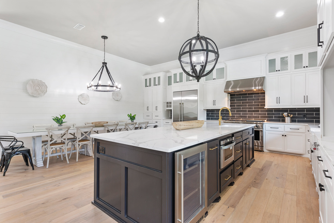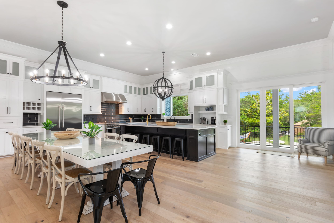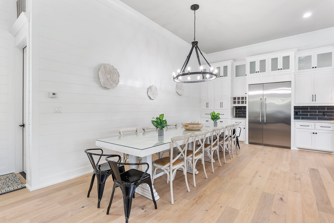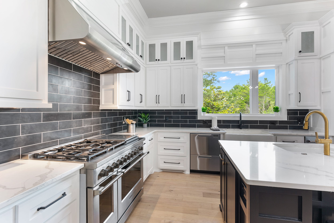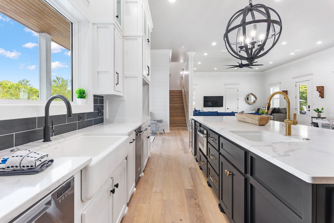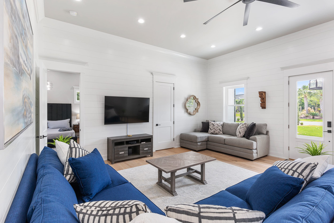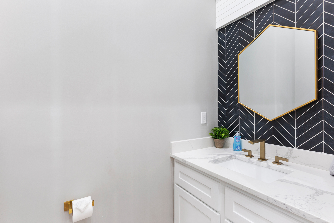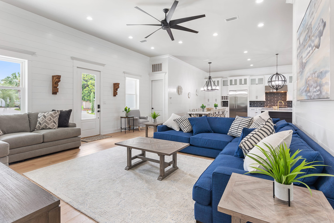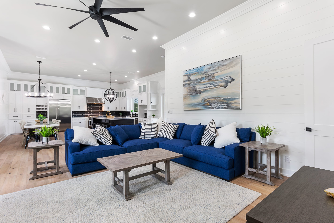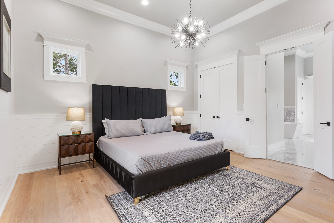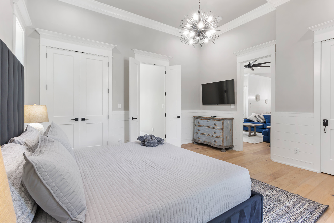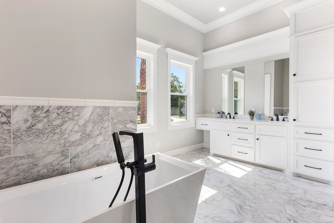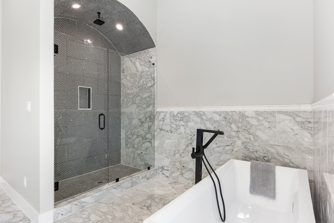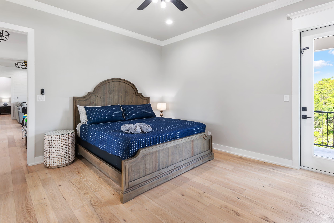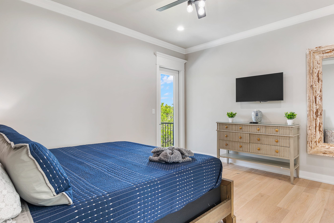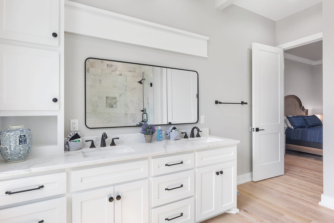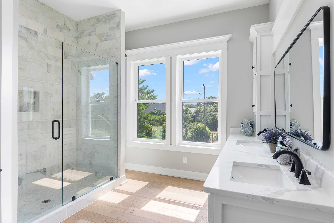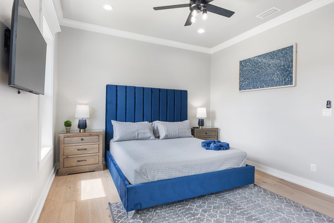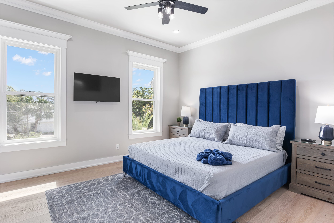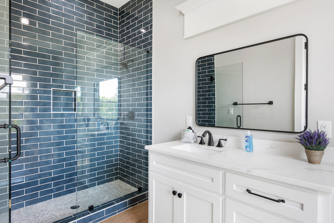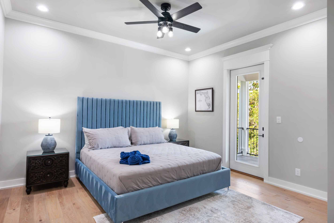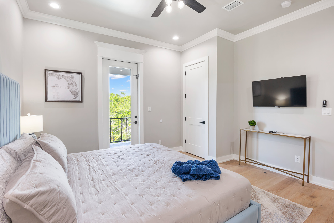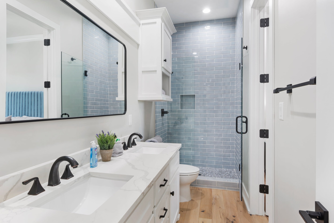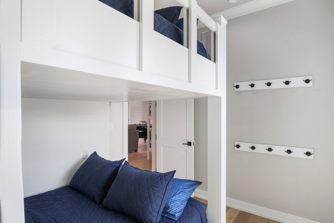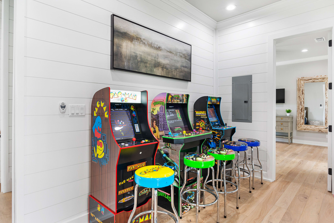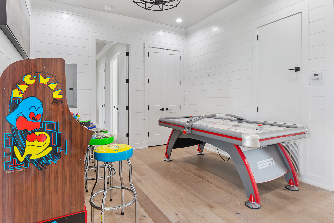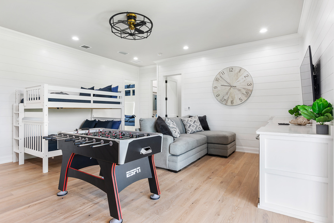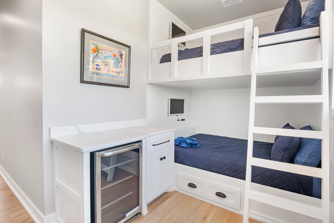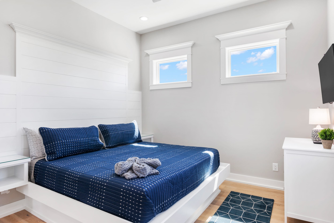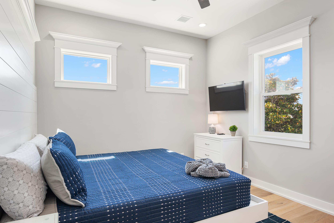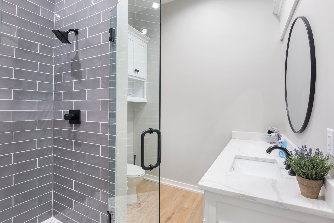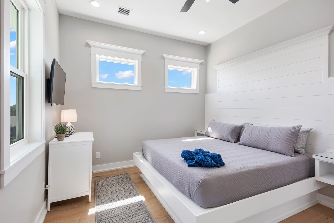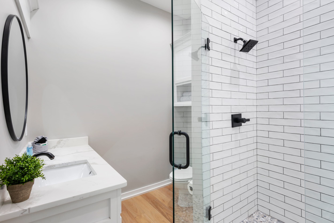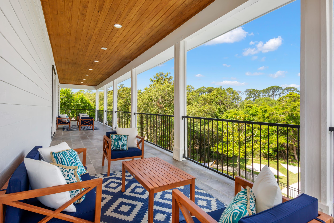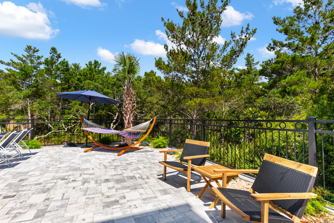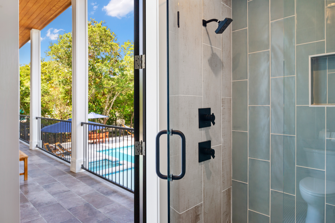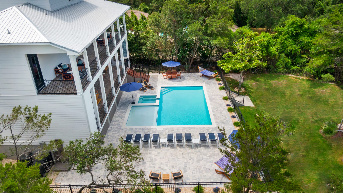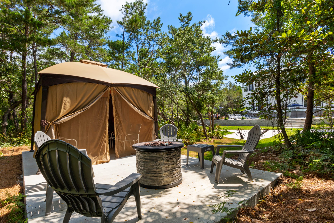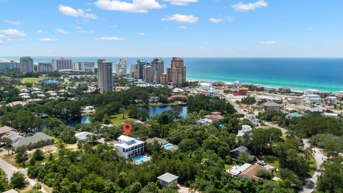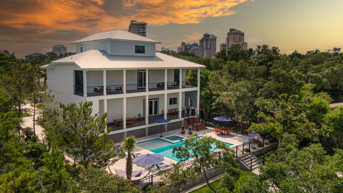Stayed August 2025
"Our stay at this beautiful home was absolutely perfect for our family gathering. From the moment we arrived, we could tell it was designed with comfort and togetherness in mind. The bedrooms with private baths were a huge plus, giving everyone their own space while still allowing us to spend plenty of time together. The modern design and open-concept layout made the common areas so inviting—it was wonderful to gather around the large dining area each night for family meals and laughter.
The pool was a highlight of our trip—spacious enough to accommodate all 12 of us with room to spare, and surrounded by plenty of comfortable loungers for soaking up the sun. We spent many afternoons relaxing poolside, and it truly felt like our own private resort.
The golf cart was such a thoughtful touch, making the short trip to the nearby beach a breeze. It made it so easy to pack up towels, snacks, and chairs without any hassle, and the beach access was absolutely beautiful.
Everything about this"
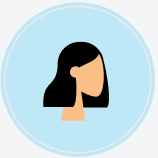
Allison
Customer Relations Representative
Thank you for all the wonderful things! We are so happy you enjoyed Island Oasis and all that it offers! We would love to host you again. Keep in touch. The Team at Travel Life Vacations
Stayed July 2025
"Great place for the family! - Wonder place for all ages. "
Stayed May 2025
"The house was exactly how it was described. Beautiful!!!!! We had 10 adults and 3 small children. So much space and the house had everything we needed. Was a great family vacation! Would highly recommend to anyone looking! The beach was so private. Wasn’t a single thing I would have changed. Ryan’s team were so helpful!"
Stayed May 2025
"The perfect size and location! - We enjoyed our stay at Island Oasis. We had 10 adults and 3 littles and everyone had their own space, including bathrooms. The golf cart was a great addition especially transporting the little ones to the beach. And the pool was a big hit as well! The property managers were quick to respond to our requests and questions. We can't wait to go back!"

Allison
Customer Relations Representative
Thank you Susan! We are so happy you enjoyed our home and amenities! We would love to host you again in the future. Keep in touch. The Team at Travel Life Vacations
Stayed April 2025
"Beautiful HUGE house. Great backyard pool/spa area as well as a grassy area with a fireplace for s’mores. The fee for heating the pool seemed a bit overkill. Walking distance to the beach or a 1 minute or less golf cart ride. Cute/quiet neighborhood. Only provided bath towels, no extra towels for the pool which was a bit of a hassle. No beach chairs- so if you’re flying in you have to buy all your own beach stuff. Game room was a hit for the kids and adults. Every bedroom had its own bathroom besides the bunk bed room which was very convenient as we shared with house with several other families for a friend’s vacation. Would stay here again but for the price would expect a few more amenities for convenience. Great private beach."
Stayed February 2025
"A wonderful and clean house with plenty of space for a large group of people."
Stayed December 2024
"Island Oasis - Great place to stay - loved all of it. Check in process could be expedited. We didn’t receive the code until exactly at check in and there were still people there cleaning. Garbage cans outside were full from prior guests."
Stayed October 2024
"Fantastic vacation retreat for family! Grandparents, Adult children and grandchildren - Fantastic accommodation! Kitchen amenities were awesome! Sleeping arrangements perfect! States 8 bedrooms but the one on the 3rd level with bunks is open so no doors to actually close to stairs. Pool heater was not working but fixed by the 3rd evening and reimbursement provided for this inconvenience. Overall 5 stars!!!"
Stayed September 2024
"Wonderful house with lots of space! - We had a great stay. Our kids ranged in ages from 2-12 and the pool and house kept them all entertained. Communication was quick and easy. Great location and beach access! "
Stayed August 2024
"Our week-long stay at this property with two families (12 people in total) was extremely enjoyable. The house is impressively large and modernly decorated, with spacious bedrooms and en suites that provided plenty of privacy. Ample seating made it easy for everyone to gather comfortably. The house was spotless upon arrival, and the golf cart was a fantastic convenience for the short trip to the private beach. We also appreciated the beach chairs in the garage, especially since we flew in.
The second floor was a hit thanks to the video games and air hockey. However, the third floor did have a noticeable odor from moisture, even with the dehumidifier in place.
The pool was a highlight, being quite large and featuring a tanning ledge that was perfect for our toddler.
Overall, the house, location, and amenities were great, and we would definitely recommend it!"
Stayed July 2024
"Perfect - I spent weeks researching homes. This was everything we hoped it would be. 14 of us and still plenty of space. Location was great"
Stayed July 2024
"Beautiful home. Private beach. Private pool area. Close to everything but secluded. Responded quickly to a couple of minor issues. Would definitely come back. Very satisfied overall!"
Stayed July 2024
"Perfect vacation home - We loved the property. The kitchen was very spacious and had plenty of seating for our larger group. The pool was beautiful and unlike many properties we have stayed in before, there was an actual back yard with grass. The private beach had parking for the golf cart which came with the house. All of the bedrooms and bathrooms were very nice as well. There were two sets of washer/dryer (one each on the first and second floors). The location is halfway between the Outlets and the shopping/restaurants at the Grand Boulevard so everything is very close. We would stay here again."
Stayed May 2024
"Beautiful home, spacious pool and loved that it had a place for the kiddos to splash in shallow water! Ryan was also a really great host and very helpful! Everything was perfect and my family and I had such a nice vacation!!"
Stayed May 2024
"This house is an amazing gem! Private beach access within walking distance. The 6 seater golf cart was a plus for getting our children to the beach. It has many bedrooms, plenty of space for the 2 big families. Pool size was perfect for our kids to enjoy. Great house for family vacations! Definitely would come again."
Stayed May 2024
"Great home, great experience, great family vacation! - My husband and I got this home for a week for our 8 adult children and 6 grandchildren. We had a wonderful time. The host was great to communicate with me and fix anything that I needed or had a problem with right away. They made sure I was pleased and had great customer service and communication. If we ever go back to Destin, we will stay here again!"
Stayed March 2024
"Great stay - Stayed a week with family including grandparents and grandkids, siblings and in laws, spouses and parents. Everyone enjoyed the property and it is managed by a very professional company that will assist as needed and were prompt in responding. Plenty of sleeping arrangements and we liked all the rooms having king beds. Good proximity to the beach and getting there took no time with the provided golf cart."

Allison
Customer Relations Representative
Hi Nik! Thank you for a fabulous review! We are so glad you enjoyed the home and everything our area has to offer. We look forward to having you as our guest again in the future.
Your Team at Travel Life Vacations
Stayed February 2024
"Had a wonderful stay with our family!! Highly recommend staying here if you have a large family!!"
Stayed November 2023
"little piece of heaven - I rented this house for a girls' 50th birthday beach getaway. The house was amazing and had plenty of room for everyone. We enjoyed the heated pool, spa and firepit. The kitchen was well stocked (except for no drink pitcher and full set of measuring cups). The bedrooms were spacious and there were plenty of bath linens provided. Might have been nice to have a couple of blankets or throws available for the cooler evenings. The main negative was the construction on both sides of the house; the workers would start around 6:30am. The best part of the stay was the beach! The private beach was amazing and not crowded for our visit (November). We really enjoyed our stay in this house."

Allison
Customer Relations Representative
Hi Kristi, Thank you for the 5 star review! We are glad you enjoyed the home and private beach access. Thank you for letting us know of the missing items. We will get them replaced right away. I apologize for the construction, unfortunately our area is forever growing and we don't have control of when this happens. I am happy that you were still able to enjoy the home, it is truly amazing.! We hope to host you again in the future.
Your Team at Travel Life Vacations
Stayed October 2023
"Yearly family trip - Our huge family has been searching for years for the perfect place for our yearly trip to the beach. We have finally found the place! It accommodates us all. We had a great week and even booked it for the same week next year. We had a few small incidents and TLV were on it lickity split! They were so quick, friendly and kind. They were the perfect hosts. A+++++"

Allison
Customer Relations Representative
Hi Angela, Thank you for such a wonderful review! We are so glad that you and your family enjoyed the home and as well and everything the area has to offer. We look forward to hosting you again in the future! The Team at Travel Life Vacations
Stayed October 2023
"Great large family vacation! - Beautiful, spacious home and terrific pool!"

Allison
Customer Relations Representative
Hi Meghan! Thank you for the 5 star review. We are glad that you and your family enjoyed everything the home and area has to offer. We look forward to hosting you in the future.
Your Team at Travel Life Vacations
Stayed August 2023
"Great People - We found a few things that needed attention while we were at the vacation home and this management team was on it. Very nice people and for as busy as they had to be they did a wonderful job!"
Stayed August 2023
"No problem vaca - All people enjoyed their rooms, the place had great space and we loved that all could sit together at the table for dinner. - we used four bar stools to seat18.
would have liked a few more sheet pans that were as clean as we would have expected at home. Good to have three wastebaskets.
Pool was great - too bad weather was so hot the water could not help but be warm. Parking was fine, but this was never a two minute walk to the beach. It took five - ten minutes in the cart.
It was a good stay and we had few complaints."

Allison
Customer Relations Representative
Hi James! Thank you for a good review! We are happy that you enjoyed the home! I agree it has been a very hot summer, even for us locals. The public beach accesses do take a few extra minutes to get to especially with a big group and all the gear that goes with. We hope to have you back in the future.
Your Team at Travel Life Vacations
Stayed June 2023
"Great Vacation - House was terrific. We had a great time. Deeded beach was the best part of the trip. House was clean but outside around pool wasn’t picked up from last tenants I guess."

Allison
Customer Relations Representative
Thank you for your positive review! We are so glad that you and your group had a wonderful time. Thank you for the feedback on the pool area. We will follow up on the maintenance crew. We look forward to having you as our guests in the future.
The Team at Travel Life Vacations
Stayed May 2023
"The house was phenomenal! Exactly how the pictures portrayed it. Our only thing we didn’t like was that on one side of the house there was a house being built and the other side of the house another was under construction. So hanging out at the pool during the day was a little nosy. But as soon as those houses are done it’ll be quieter I’m sure! We had 12 people with us and plenty of room for more people! The house was so clean!They provided little toiletry boxes in all the bathrooms which went above and beyond expectations of a rental home! We would definitely stay here again!!"
Stayed April 2023
"5-Star Experience! - I have grown accustomed to property rentals being slightly different that what is pictured online - smaller than the pictures seemed, wear & tear from previous tenants - all things that are completely understandable, but just not what the pictures made them seem. HANDS DOWN, this property & Travel Life customer service was everything shown and more!
The home & yard were stunning & clean, property management staff very easy to connect with via text & email, and the property overall was the perfect place for a large family to stay. It's hard to please adults, children, and infants - but this property did that and more!
We had the best vacation, and if we ever find ourselves needing a rental in the Destin/Miramar Beach area, we would choose a Travel Life property 100 times over."

Allison
Customer Relations Representative
Hi Melissa,
Thank you for leaving such a wonderful review! We are so glad that you enjoyed your stay! Here at Travel Life Vacations we strive to give every guest the best possible experience!
You and your group were amazing guests! We look forward to your return!
Sincerely,
The Team at Travel Life Vacations
Stayed March 2023
"Amazing location and awesome multi-family house! - This property was absolutely beautiful, very new/clean and close to private beach. Golf cart was handy for trips to the beach. The only thing I would think about before booking this property again is that construction is beginning on a new house next door. We kind of felt like the construction workers were right there with us back by the pool. I could see where noise and privacy would be an issue. Otherwise, house was just about perfect!"

Allison
Customer Relations Representative
Hi Colleen,
Thank you for leaving a review. We are so glad that you enjoyed your stay!
Here at Travel Life Vacations we strive to give every guest the best possible experience!
We look forward to your return!
Sincerely,
The Team at Travel Life Vacations
Stayed March 2023
"Perfection - This was our 2nd stay at this property and will book it again."

Allison
Customer Relations Representative
Hi Kim,
Thank you for leaving a review. We are so glad that you enjoyed your stay! Here at Travel Life Vacations we strive to give every guest the best possible experience!
We look forward to your return!
Sincerely,
The Team at Travel Life Vacations
Stayed March 2023
"Family Vacation - We really enjoyed our stay with the whole family. Kids loved the pool every chance they got. We had many excursions and walked to some places close, like the malls. Close (3blocks) to the beach. The golf cart was great for taking us and items to the beach. We just hated to leave. One week was not enough. Thank you for such a nice place!"

Allison
Customer Relations Representative
Hi Cherese,
Thank you for leaving a review. We are so glad that you enjoyed your stay! Here at Travel Life Vacations we strive to give every guest the best possible experience!
We look forward to your return!
Sincerely,
The Team at Travel Life Vacations
Stayed March 2023
"Very Spacious - Loved the property. The pool was so nice to have. The house was so spacious. The kitchen was amazing!"

Allison
Customer Relations Representative
Hi Trista,
Thank you for leaving a review. We are so glad that you enjoyed your stay! Here at Travel Life Vacations we strive to give every guest the best possible experience!
We look forward to your return!
Sincerely,
The Team at Travel Life Vacations
Stayed January 2023
"Beautiful house! The layout was great. We all really enjoyed our time at the house! The golf cart was an added perk. So much to do all within a short drive. I would definitely stay here again!!"
Stayed January 2023
"Great vacation destination - Management company was great to work with. Helped us in a timely manner to resolve issues or answer questions. Very friendly staff."

Allison
Customer Relations Representative
Hi Brian,
Thank you for leaving a review. We are so glad that you enjoyed your stay! Here at Travel Life Vacations we strive to give every guest the best possible experience!
We look forward to your return!
Sincerely,
The Team at Travel Life Vacations
Stayed November 2022
"The perfect home for family time - The house is truly amazing the location is perfect. The home is exactly as pictured. We truly enjoyed our stay in the property manager was very helpful and informative on anything we needed. Iamb definitely looking forward to booking this home again. We was able to accommodate our entire family and still have room perfect home."

Allison
Customer Relations Representative
Hi Marcianna,
Thank you for leaving a review. We are so glad that you enjoyed your stay! Here at Travel Life Vacations we strive to give every guest the best possible experience!
We look forward to your return!
Sincerely,
The Team at Travel Life Vacations
Stayed September 2022
"Beautiful home! - We absolutely loved the home and pool. It was exactly as pictured, very clean, modern, and the size was perfect! Location was great, close to lots of things, but the Main Street was super busy, so turning left out of there was kinda hard. Beach was nice, but must have had a bad storm- lots of seaweed and jellyfish, but that’s nothing we can control! We opted to pay extra to heat the pool and spa, since you couldn’t have one without the other, and we’re glad we did. Overall had a great stay!"

Allison
Customer Relations Representative
Hello Kylie!
Thank you for taking the time to review our home! Y'all were wonderful guests to host! Yes, heating the pool and spa is a wonderful option after lots of rain and storms, which is very common in Florida! We hope to see you again next time! 🙂
Thanks again!
Stayed August 2022
"We had an amazing stay! Great property - The whole process was super easy!"

Allison
Customer Relations Representative
Hello Kendall!
Thank you for taking the time to review our home! We are so glad to hear y'all had a great week at the beach and enjoyed our home! Y'all were wonderful guests to host and we hope to see you again next time! 🙂
Stayed July 2022
"Fantastic home! - We had a wonderful family vacation with our children and grandchildren. This was our first visit to Destin. The home was perfect for our family. It was spacious and nicely furnished. The home was stocked with everything we needed. We had fun with game night at the long dining table. We enjoyed the pool everyday. The beach was only minutes away. We only had the need to contact the property management once and they quickly responded and resolved a minor issue. I would definitely recommend this property! We made many great memories here."

Allison
Customer Relations Representative
Hello Susan!
Thank you for taking the time to review our home! We are so glad your family enjoyed your vacation! We hope to see you again next time 🙂
Stayed July 2022
"What a awesome home for a large group of people. Quiet neighborhood and great private beach. Everything is TOP Notch…. The pool is the most amazing place for unwinding. This is truly a 5 Star experience!!!!"
Stayed May 2022
"Excellent! - Overall beautiful place and location"
Stayed May 2022
"Repeat performance please! - Wow! I will start off with all the positives because there were many! Great location, felt so secluded but close to restaurants and to the beach. Pool area was fabulous. Having an outside bathroom was phenomenal. Decor and layout was perfect for large group. Negatives: grill area was so hot at dinner time it was impossible to grill out. There are no tents allowed on beach and no where to rent smaller ones from. Needs lights down at pavilion-it was too dark to go down there at night with the kids. It would have been nice to have an outside trash near pool area."
Stayed February 2022
"Beautiful home - The location was perfect for us. Walking distance to the beach. The grandkids spent hours in the pool. We made lots of wonderful memories."
Stayed February 2022
"This is the perfect house! - This house is amazing and HUGE! Everything is even better than what was described in the listing. I would definitely stay here again!"
Stayed October 2021
"Lovely new home - Great brand new house suited our girls trip perfectly. Very comfortable and spacious. Fab pool. Very private. Only note is that because it’s new there are no pantry staples. Also only 2 fobs for beach access so you have to coordinate everyone’s coming/going. Some cute bikes are in the garage but no bike locks FYI."
Stayed September 2021
"vacation - had an awesome time, hoping for same time and house next year"

Allison
Customer Relations Representative
Thank you Glenn for staying with us! We are so thrilled you all enjoyed your vacation and all around experience! We truly hope to see you again next time!
Stayed September 2021
"Definitely recommend! - We had a large group of family stay here for a week and loved it! It is a beautiful house with an amazing backyard. The pool/hot tub and sand pits kept the kids occupied outside for hours! The arcade games and air hockey table were also a big hit. We loved that essentially each bedroom (all king beds) had its own bathroom. It's a very close golf cart drive or walk to the beach with sufficient parking for the golf carts and private beach access. We will definitely be coming back to stay at this house!"

Allison
Customer Relations Representative
Thank you Chris for staying with us and the fantastic review of the house and location! The complimentary golf cart and 2nd floor arcade area is a favorite of many! We are so thrilled you all enjoyed your vacation and all around experience! We truly hope to see you again next time!
Stayed September 2021
"Great vacation. Would book again. - Had a great time with family here. Would definitely recommend."

Allison
Customer Relations Representative
Thank you Ashtyn for staying with us and the fantastic review! We are so thrilled you all enjoyed your vacation and all around experience! We truly hope to see you again next time!
Stayed August 2021
"Perfect Place - We loved the house, the pool and the location. It was the perfect size for our large family and we will be back again. The property manager was so responsive and easy to reach out to. We highly recommend this home. It was also very nice to have a private beach where the kids could play and the adults could relax. ❤️❤️❤️❤️"

Allison
Customer Relations Representative
Thank you Kris for staying with us and the fantastic review of the house, location and our team! The included golf cart is an all around excellent bonus feature! We are so thrilled you all enjoyed your vacation and all around experience! We truly hope to see you again next time!
Stayed August 2021
"Awesome Vacation Property - Beautiful, spacious property with great pool and pool area. The open concept living/kitchen/dining area is massive and comfortably accommodated our group of 14
The beach is fantastic and a short walk or golf cart ride from the house.
For those who may be counting on an 8th bedroom (on 3rd floor) , I note that the bunk area on the 3rd floor is not a bedroom. It is bunk space without a door. Guests using the 2 bedrooms on 3rd floor will have to pass through this bunk area. Guests in this bunk area won’t have the privacy of a bedroom and will have to use the bathroom on 2nd floor- just a FYI.
The house is a really beautiful and comfortable space for multiple families.
We plan to return!"
Stayed July 2021
"Wonderful stay. - Everything you need. Wonderful pool where you can supervise children on 1 of 2 full length balconies and lots of recliners if you want to be poolside. Easy walking distance to beach however a golf cart is provided for you as well.
More than enough bed and bathrooms. Outdoor shower when you get back from beach. Also bathroom with shower, off porch which helps to keep kiddos from tracking thru house soaking wet.
Highly recommended!!!"
Stayed July 2021
"Christmas in July - Wonderful family vacation in the most beautiful surroundings! Short golf cart ride to beautiful beach! Even with 20 members of our family we never felt crowded inside or outside"


