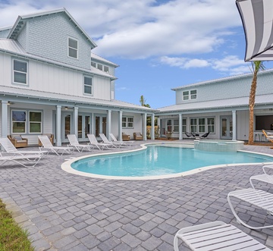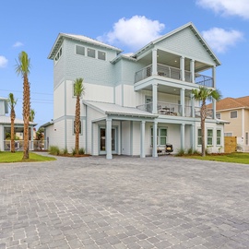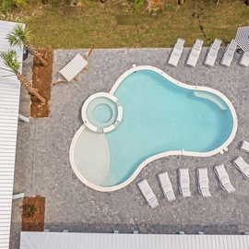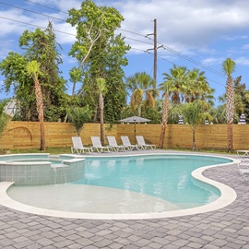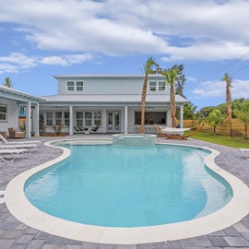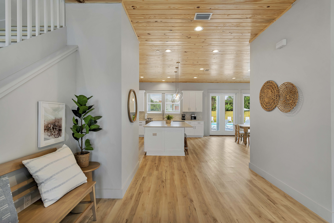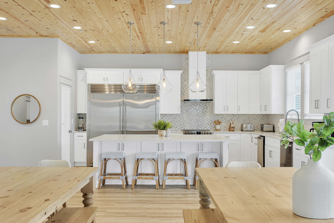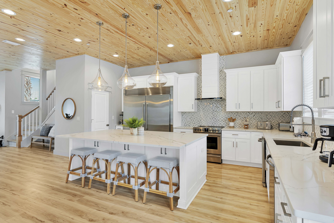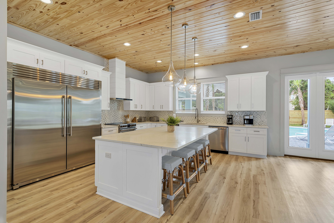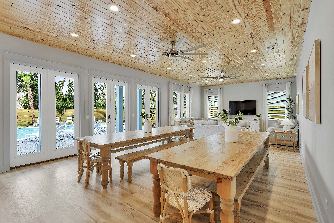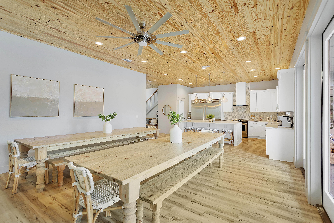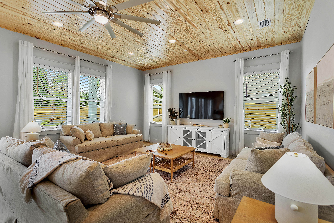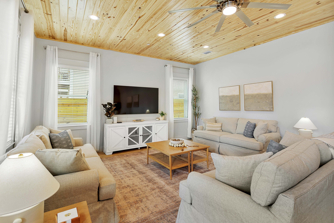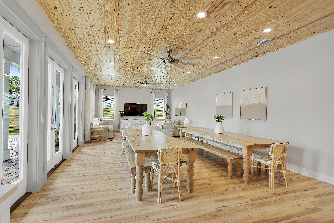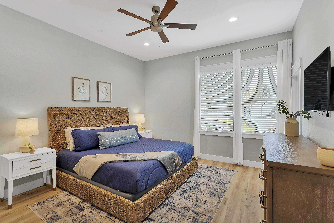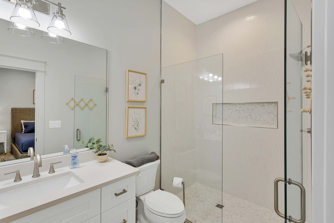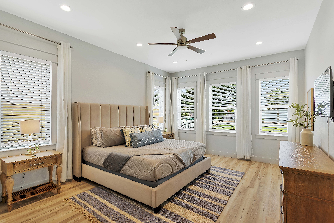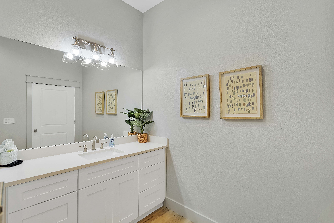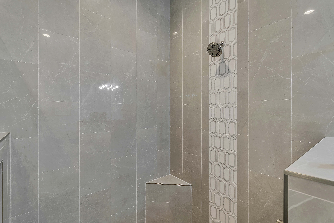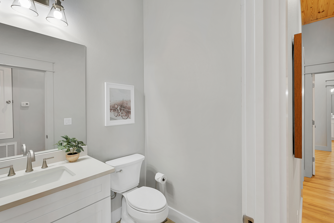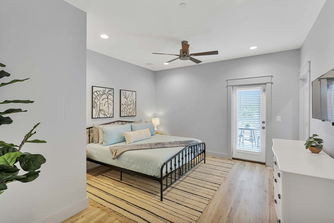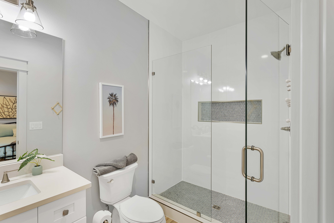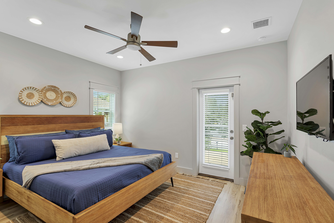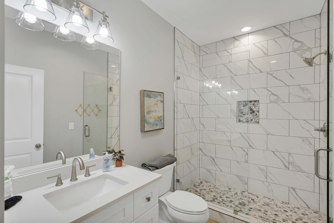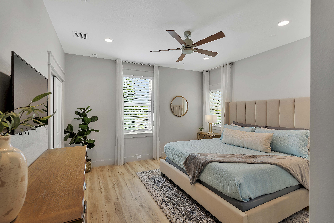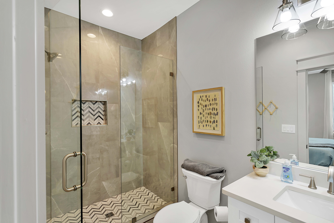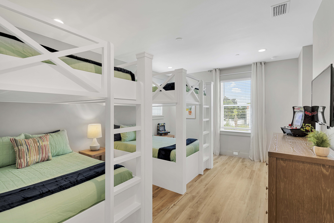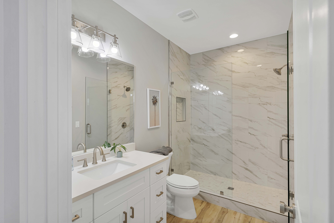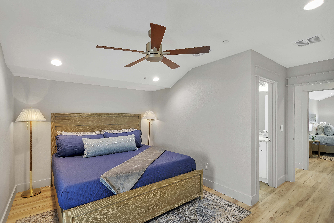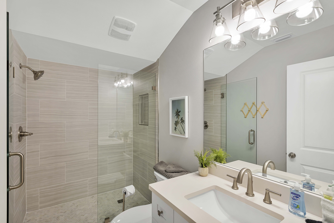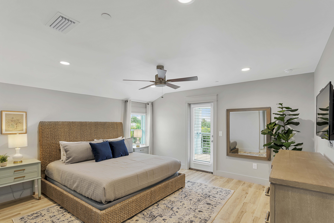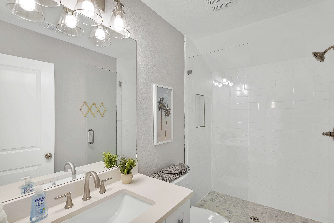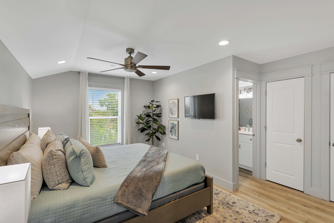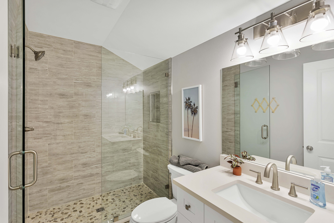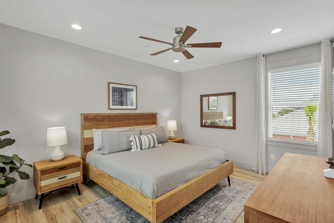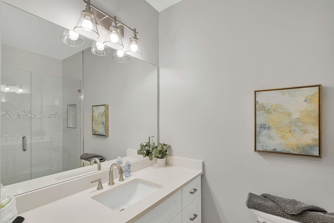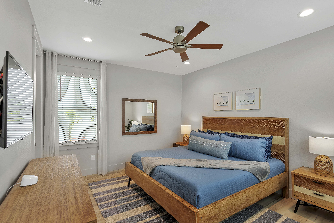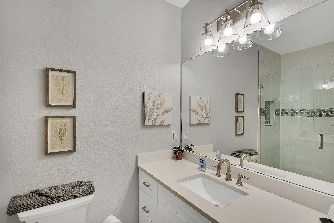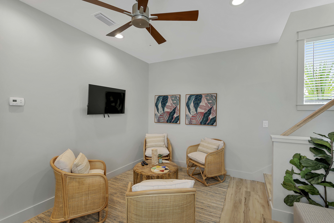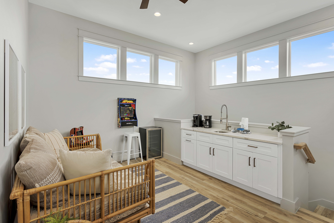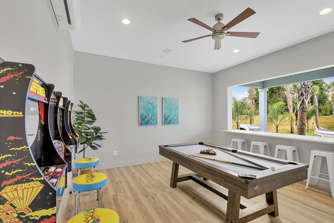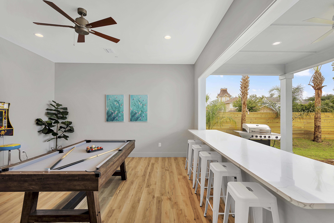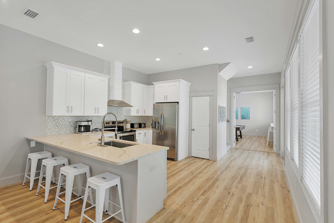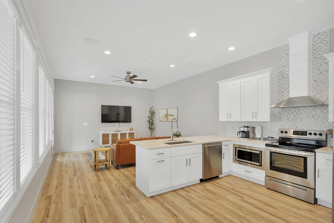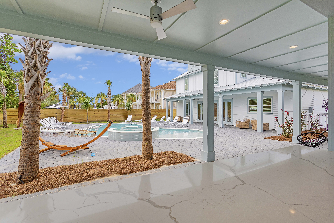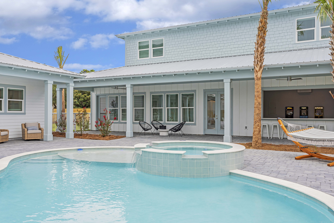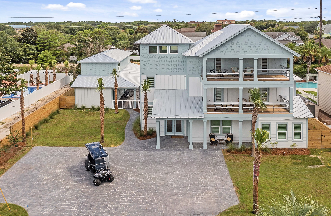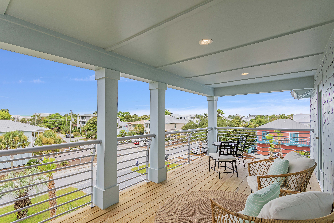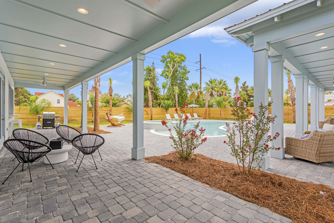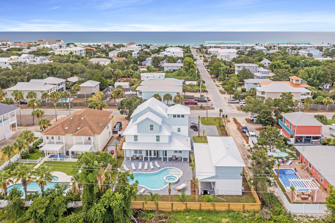Poseidon's Palace
The Poseidon’s Palace is a large, brand new "high-end luxury" home! It also includes a fabulous carriage house with a view of the large resort-style pool and attached spa/hot tub. This home also has a designated room with a pool table and video games! Just minutes to the beach. A free 6-Passenger Golf Cart (LSV) is included.
Poseidon’s Palace is a brand new 11 bedroom, 12 bath private home that sleeps up to 30! This luxury 3-story home is the epitome of a coastal-style Florida getaway. Upon entering the house, you will sense the outdoors spilling into the large open concept living spaces. The warm wood floor and ceiling create a feeling of coastal elegance. This home has a large kitchen, 2 large dining tables, a 3rd floor kitchenette with a small secondary fridge, 1 extra ice-maker, 2 living rooms, 2 large balconies, an arcade, and 10 king bedroom suites with private bathrooms, plus a very large bunk room! Everything you need for the perfect vacation is waiting for you. It has a large private pool and comes complete with a 6-seater golf cart. It’s 4 blocks away from the beach, with beach access right down the street! Located within one mile of the home: many restaurants, a gas station, large outdoor shopping mall (The Destin Commons), a Publix, Walgreens Pharmacy, and much more.
Stay a week, save a bundle!
A weekly discount applies automatically when you book 7+ nights.
VIEW HOME HIGHLIGHTS:
Beach Access Approx 4 Blocks
Private Pool with Hot Tub/Spa
Golf Cart Included At The Home
Hammock
Propane/Gas Grill
High-Speed Wifi
Quality Bedding and Linens
Arcade Room
Additional Refrigerator
VIEW MORE HIGHLIGHTS:
10 king suites
1 designated bunk room
Complimentary 6-passenger golf cart (LSV)
Private pool with heating options
Arcade room with games and pool table
Pack-n-play
Large backyard and pool area
Short distance to the beach
VIEW LAYOUT AND BEDROOM DETAILS:
1ST FLOOR:
KITCHEN: This kitchen is located in the back left corner of the home, looking out over the resort-style backyard. It’s fully stocked for all your cooking needs. It has elegant cabinetry and a large island. The kitchen includes a microwave, dishwasher, gas stove, 1 commercial size refrigerator, 2 toasters, crock pot, and blender, as well as all the normal utensils and cookware.
DINING ROOM: In front of the kitchen are 2 large, 11 ft. long dining tables with bench seating, so there’s plenty of space for the whole family!
LIVING ROOM #1: This first living room is located in the same open concept space as the kitchen and dining room. It has 3 full-sized couches and a 55 inch HD flat-screen TV.
BEDROOM + BATHROOM #1: This bedroom is on the first floor to the right when you walk in the front door. It has a king-sized bed, dresser, 2 nightstands, and a mounted flat-screen TV. It also has its own private bathroom with a glassed-in shower.
BEDROOM + BATHROOM #2: This bedroom is also on the first floor just down the hall from Bedroom #1. It has a king-sized bed, dresser, 2 nightstands, and a mounted flat-screen TV. It also has its own private bathroom with a glassed-in shower.
LAUNDRY ROOM: This very spacious laundry room has 1 washing machine, 1 dryer, and space for folding.
BATHROOM #12 (HALF BATH): This is located on the first floor next to the laundry room.
BACKYARD: This spacious backyard has a large rectangular pool with a waterfall fountain. There’s a hammock, large high-end grill, 10 lounge chairs, an outdoor dining table under-roof, and an under-roof seating area.
2ND FLOOR:
SITTING ROOM: This 2nd cozy living area is located at the top of the stairs and includes a mounted TV.
BEDROOM + BATHROOM #3: This bedroom has a king-sized bed, dresser, 2 nightstands, and a mounted flat-screen TV. It has its own private bathroom with a glassed-in shower. It also has access to the large balcony overlooking the front yard.
BEDROOM + BATHROOM #4: This bedroom has a king-sized bed, dresser, 2 nightstands, and a mounted flat-screen TV. It has its own private bathroom with a glassed-in shower. It has access to the balcony overlooking the front yard that is shared with Bedroom #3.
BEDROOM + BATHROOM #5: This bedroom has a king-sized bed, dresser, 2 nightstands, and a mounted flat-screen TV. It has its own private bathroom with a glassed-in shower.
BEDROOM (BUNK ROOM) + BATHROOM #6: It has 2 custom-built, queen-over-queen bunk beds. There’s a 55-inch flat screen mounted across from the bunks. It has its own bathroom with a glassed-in shower.
3RD FLOOR:
SITTING ROOM: This 3rd cozy living area is located at the top of the stairs and includes a daybed, arcade game, and a kitchenette with a Keurig and small fridge.
BEDROOM + BATHROOM #7: This bedroom has a king-sized bed, dresser, and a mounted flat-screen TV. It has its own private bathroom with a glassed-in shower. It has access to a balcony overlooking the front yard.
BEDROOM + BATHROOM #8: This bedroom has a king-sized bed, dresser, 2 nightstands, and a mounted flat-screen TV. It has its own private bathroom with a glassed-in shower and also shares the balcony with Bedroom #7.
BEDROOM + BATHROOM #9: This bedroom has a king-sized bed, 2 nightstands, along with its own bathroom with a glassed-in shower.
CARRIAGE HOUSE:
The carriage house is located behind the main house to the left, in the backyard. The carriage house consists of two bedrooms, a full-sized kitchen, living room, arcade room, and a roll-up door and bar seating overlooking the game room and pool area.
LIVING ROOM #2: This additional living room is located in the carriage house behind the main house, facing the pool area out back so you can monitor the kiddos in the pool. It has 1 full-sized sofa.
BEDROOM + BATHROOM #10: This bedroom has a king-sized bed, 2 night stands, a dresser, and ensuite bathroom with a glassed-in shower.
BEDROOM + BATHROOM #11: This bedroom has a king-sized bed, 2 night stands, a dresser, and ensuite bathroom with a glassed-in shower.
ADDITIONAL PROPERTY INFORMATION:
AMENITIES:
-Each Home is Supplied with Premium SoJo Amenities: 1 Roll of Toilet Paper per Bathroom, 1 Roll of Paper Towels, 2 Dish Pods, 1 Liquid Dish Soap, 2 Laundry Pods, 2 Trash Bags per Trash Can in the Bathrooms and Kitchen, 1 Pack of Kitchen Wipes. Each Bathroom Has 1 of Each: Shampoo, Conditioner, Body Lotion, Bath Salts, Soap Massage Bar, Makeup Wipe, Hand Soap Bar.
-Things to bring: Laundry Detergent, Extra Toilet Paper and Paper Towels, Shampoo and Body Wash, Extra Trash Bags, Extra Dishwasher Detergent Pods.
-Bath Towels and Bath Linens are Provided. Pool/beach towels are not provided.
HOUSE RULES:
-This is a NON-smoking property.
-Weddings and Large Events are NOT permitted in this home. If this policy is violated, Eviction and forfeiture of any money paid and County and HOA fines may occur.
-We do not accept packages at the homes but recommend using the local UPS or USPS.
BOOKING POLICIES:
-Student, College and underage groups MUST ALL inquire and get approval before booking. Rates for student groups are subject to change; the price will be determined upon inquiry.
-If a student, college, or underage group is accepted, it will be subject to a $100.00 fully refundable damage deposit per person.
-Check-in Time is 5:00 pm Central Check-out Time is 10:00 am Central
-NO Trailers, Passenger Vans, RVs, Scooters, Boats, or Motorcycles are permitted within the Villas per HOA rules.
-Deposit + Payments
50% of the total rent is due to secure a home. Final Balance Due: The balance of rent, tax, and damage deposit must be paid 60 days before arrival
-Damage Waiver: $199-$379, covering up to $400-$800 in damage protection.
RENTAL ADJUSTMENTS:
-Please See our quote system for exact pricing and availability
-Pool Heat: $400.00
GOLF CART:
-Free Golf Cart Included with Rental. Some Exclusions may apply. Golf carts are not included for groups under the age of 25 or student groups.
PETS:
-This home is pet-friendly, up to 30lb in size, but all pets must be approved and are subject to a pet fee of $150 per pet. Please request approval before booking.
PARKING:
-ALL CARS MUST BE IN DRIVEWAY. 8 CARS MAXIMUM. NO Trailers, RVs, Scooters, Boats, or Motorcycles are permitted per HOA rules.
CANCELLATIONS:
-Cancellation Policy: %75 refund 60 days before check-in, 0% refund 14-60 days before check-in
Amenities

Stayed April 2025
The location is great and easy to get to the beach and local restaurants by walking, golf carting, or bikes.
It’s noted on the listing but don’t forget to bring your own beach towels and pool toys."

